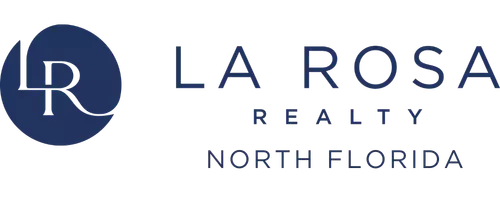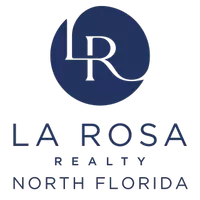$300,000
$400,000
25.0%For more information regarding the value of a property, please contact us for a free consultation.
305 BEECHER SPRINGS RD Crescent City, FL 32112
2 Beds
3 Baths
960 SqFt
Key Details
Sold Price $300,000
Property Type Manufactured Home
Sub Type Manufactured Home
Listing Status Sold
Purchase Type For Sale
Square Footage 960 sqft
Price per Sqft $312
Subdivision Metes & Bounds
MLS Listing ID 2073625
Sold Date 06/13/25
Bedrooms 2
Full Baths 3
HOA Y/N No
Year Built 2019
Annual Tax Amount $1,418
Lot Size 10.800 Acres
Acres 10.8
Lot Dimensions 475X1025
Property Sub-Type Manufactured Home
Source realMLS (Northeast Florida Multiple Listing Service)
Property Description
Family farm country living on almost 11 Acres of dry land! West side of property borders the Welaka National Forest! Several options for shelter & storage with 4 structures on this agriculture property! Mobile Home built in 2019 has 2 bedrooms, 2 bathrooms, a large covered deck at front entry and a ramp at back. New dishwasher to be installed first week of March.
12x30 Finished Cabin near main home with mini split a/c, tankless water heater, kitchen area, living room, bathroom and office. 24x24 Metal 2-car Garage with electric. Shed with addons close by for all your farming adventures. Property has 2 wells and partial irrigation. (wood burning stove in cabin does not convey)
Location
State FL
County Putnam
Community Metes & Bounds
Area 582-Pomona Pk/Welaka/Lake Como/Crescent Lake Est
Direction Heading north on US-17 N/N Summit St, take left on W Main St, Slight left onto Co Rd 308B, Turn left onto Beecher Springs Rd, Property on right side.
Rooms
Other Rooms Shed(s)
Interior
Interior Features Built-in Features, Ceiling Fan(s), Split Bedrooms
Heating Central
Cooling Central Air, Wall/Window Unit(s)
Furnishings Unfurnished
Exterior
Parking Features Carport, Detached, Garage
Garage Spaces 2.0
Carport Spaces 1
Fence Full
Utilities Available Electricity Connected, Sewer Connected, Water Connected
View Protected Preserve, Trees/Woods
Accessibility Accessible Approach with Ramp
Porch Covered, Deck
Total Parking Spaces 2
Garage Yes
Private Pool No
Building
Lot Description Agricultural, Cleared, Wooded
Faces West
Sewer Septic Tank
Water Private, Well
Structure Type Vinyl Siding
New Construction No
Others
Senior Community No
Tax ID 141226000000410000
Acceptable Financing Cash, Conventional
Listing Terms Cash, Conventional
Read Less
Want to know what your home might be worth? Contact us for a FREE valuation!

Our team is ready to help you sell your home for the highest possible price ASAP
Bought with WATSON REALTY CORP






