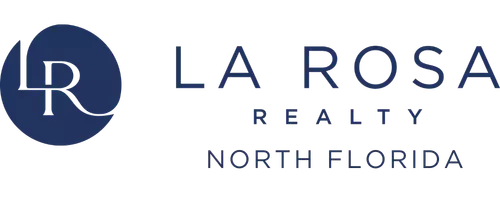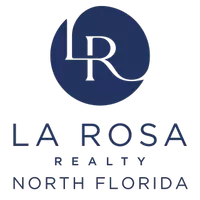$610,000
$617,500
1.2%For more information regarding the value of a property, please contact us for a free consultation.
2163 CAVALRY BLVD Jacksonville, FL 32246
4 Beds
3 Baths
2,592 SqFt
Key Details
Sold Price $610,000
Property Type Single Family Home
Sub Type Single Family Residence
Listing Status Sold
Purchase Type For Sale
Square Footage 2,592 sqft
Price per Sqft $235
Subdivision Richmond Place
MLS Listing ID 1231041
Sold Date 07/31/23
Bedrooms 4
Full Baths 2
Half Baths 1
HOA Fees $34/ann
HOA Y/N Yes
Originating Board realMLS (Northeast Florida Multiple Listing Service)
Year Built 2003
Lot Dimensions 1.15 Acres
Property Sub-Type Single Family Residence
Property Description
You will LOVE this Screened Pool Home on 1.15 Acre Cul de Sac Lot w/NO CARPET & Open Floorplan. The home had a New ROOF 2017, DUAL ZONE AC 2013, WATER HEATER 2018 & POOL PUMP 2021. Vinyl Plank Flooring throughout. Formal Living (or office) & Dining in front of home. Open Kitchen w/Stainless Appliances & Granite Counters. Spacious Family Room w/Soaring Ceilings & Wood Burning Fireplace. Owners Suite has His/Hers Walk-in Closets. Separate Walk-in Shower, Garden Tub, Dual Vanities & Walk-in Closet in Owners Bath. 3 BR+ Full Bath Upstairs. Outside you will enjoy paradise with a Screened Sunroom & Pool w/Waterfall, Hot Tub & Outdoor Shower + Amazing Water Views w/Lakes on 2 Sides. Updated Fans, Lighting & Fixtures & Paint Since 2021 Flood Ins is $519/Yr
Location
State FL
County Duval
Community Richmond Place
Area 023-Southside-East Of Southside Blvd
Direction Take Kernan N from Beach Blvd, turn L on Alden Rd. @ end of road turn Right Cavalry...home is at the end of the cul de sac
Interior
Interior Features Breakfast Bar, Breakfast Nook, Entrance Foyer, Pantry, Primary Bathroom -Tub with Separate Shower, Primary Downstairs, Vaulted Ceiling(s), Walk-In Closet(s)
Heating Central, Electric, Heat Pump, Zoned
Cooling Central Air, Electric, Zoned
Flooring Vinyl
Fireplaces Number 1
Fireplaces Type Wood Burning
Fireplace Yes
Laundry Electric Dryer Hookup, Washer Hookup
Exterior
Exterior Feature Outdoor Shower
Parking Features Attached, Garage
Garage Spaces 2.0
Pool In Ground, Screen Enclosure
View Water
Roof Type Shingle
Total Parking Spaces 2
Private Pool No
Building
Lot Description Cul-De-Sac, Irregular Lot, Wooded
Sewer Public Sewer
Water Public
Structure Type Frame,Stucco
New Construction No
Schools
Elementary Schools Kernan Trail
Middle Schools Kernan
High Schools Sandalwood
Others
Tax ID 1652862630
Acceptable Financing Cash, Conventional, FHA, VA Loan
Listing Terms Cash, Conventional, FHA, VA Loan
Read Less
Want to know what your home might be worth? Contact us for a FREE valuation!

Our team is ready to help you sell your home for the highest possible price ASAP
Bought with LA ROSA REALTY NORTH FLORIDA, LLC.






