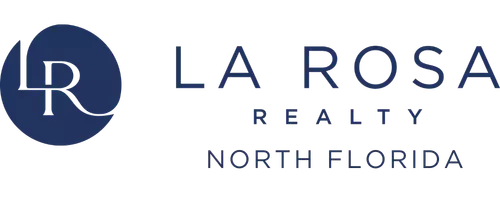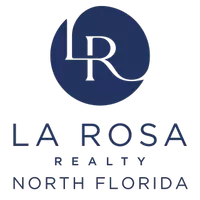$355,000
$355,000
For more information regarding the value of a property, please contact us for a free consultation.
10506 WELLINGTON SPRINGS WAY Jacksonville, FL 32221
6 Beds
3 Baths
2,999 SqFt
Key Details
Sold Price $355,000
Property Type Single Family Home
Sub Type Single Family Residence
Listing Status Sold
Purchase Type For Sale
Square Footage 2,999 sqft
Price per Sqft $118
Subdivision The Springs
MLS Listing ID 1094027
Sold Date 04/22/21
Style Traditional
Bedrooms 6
Full Baths 3
HOA Y/N No
Year Built 1993
Lot Dimensions 105 X 78 X 132
Property Sub-Type Single Family Residence
Source realMLS (Northeast Florida Multiple Listing Service)
Property Description
Make your dream a reality in this Jack Lee custom built brick home. With 6 bedrooms and 3 bathrooms you have plenty of room for a game room above the 564 sq. ft. The grands and kids can run and play in the fenced in backyard and over 100ft. lot. Entertain with updated flooring, tile in kitchen, bathrooms and halls, wood floors in DR/LR. Energy efficient with two 2017 units with 10 yr transferable warranties. In the winter your going to love the large wood fireplace mantel for all your family photos and holiday decor. Looking to sit outside enjoying the sunset in the heated and cooled back enclosed patio with an additional 400 sq. ft. The savings continue with well for irrigation, solar water heater & gutter guards. The kitchen sink has a Pelican water conditioner and appliances less than a year old. Home was freshly painted in 2017 and has blinds on windows. Summer days await you with mature fruit trees to include red grapefruit & mandarin orange. See Feature Sheet, measurements, copy of survey and SPD in MLS Docs. Buyer to confirm room measurements in their own due diligence. Make an appointment to view this family owned beauty in an established neighborhood with all brick homes and 44 large lots. Your Southern Home awaits YOU to make it your own!
Location
State FL
County Duval
Community The Springs
Area 062-Crystal Springs/Country Creek Area
Direction I-10 to to Chaffee Rd Exit 351. S Chaffee RD to Left on Crystal Springs, Right on Blair RD, Right into The Springs Community. Follow through to back area, home on the Left. Digits on Mailbox.
Rooms
Other Rooms Workshop
Interior
Interior Features Breakfast Nook, Eat-in Kitchen, Entrance Foyer, Kitchen Island, Pantry, Primary Bathroom -Tub with Separate Shower, Primary Downstairs, Split Bedrooms
Heating Central, Heat Pump
Cooling Central Air
Flooring Laminate, Wood
Fireplaces Number 1
Fireplaces Type Wood Burning
Fireplace Yes
Laundry Electric Dryer Hookup, Washer Hookup
Exterior
Parking Features Additional Parking, Attached, Garage
Garage Spaces 2.0
Fence Back Yard, Wood
Pool None
Utilities Available Cable Available, Cable Connected, Other
Roof Type Shingle
Porch Glass Enclosed, Patio, Porch, Screened
Total Parking Spaces 2
Private Pool No
Building
Lot Description Cul-De-Sac, Wooded
Water Public, Well
Architectural Style Traditional
Structure Type Brick Veneer
New Construction No
Schools
Elementary Schools Crystal Springs
Middle Schools Charger Academy
High Schools Edward White
Others
Tax ID 0089339075
Security Features Smoke Detector(s)
Acceptable Financing Cash, Conventional, FHA, VA Loan
Listing Terms Cash, Conventional, FHA, VA Loan
Read Less
Want to know what your home might be worth? Contact us for a FREE valuation!

Our team is ready to help you sell your home for the highest possible price ASAP
Bought with KELLER WILLIAMS REALTY ATLANTIC PARTNERS SOUTHSIDE






