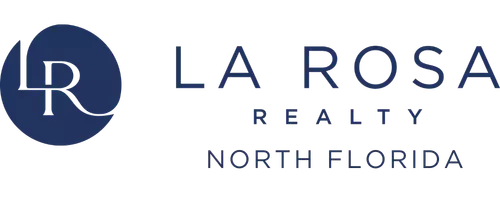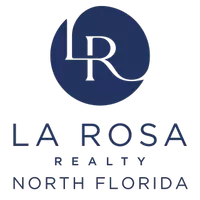$224,000
$220,000
1.8%For more information regarding the value of a property, please contact us for a free consultation.
10183 CARRIAGE HOUSE CT Jacksonville, FL 32221
3 Beds
2 Baths
1,790 SqFt
Key Details
Sold Price $224,000
Property Type Single Family Home
Sub Type Single Family Residence
Listing Status Sold
Purchase Type For Sale
Square Footage 1,790 sqft
Price per Sqft $125
Subdivision Meadow Pointe
MLS Listing ID 1073703
Sold Date 10/29/20
Style Traditional
Bedrooms 3
Full Baths 2
HOA Fees $14/ann
HOA Y/N Yes
Year Built 2005
Lot Dimensions 13852
Property Sub-Type Single Family Residence
Source realMLS (Northeast Florida Multiple Listing Service)
Property Description
Take a drive into this established community near I10, I-295 and minutes from public libraries, shops, eateries, Diamond D Ranch, Cecil Equestrian Center, Oakleaf Town Center & more. Community has wide streets, all the homes are different and this home is located at the mouth of a cul-de-sac. One owner of this 2005 brick front well maintained home. Roof is 2019, HVAC is 2005 and includes sprinkler system. 2 car garage has a Scale Blaster water conditioner, Samsung appliances convey to include W/D front loader and stainless steel ice maker refrigerator. Enter at brick mosaic tiled foyer, French Door home office, detached formal dining room, breakfast bar and sliding glass door to back patio. Enjoy landscaping lighting, motion lighting, wall USB outlets receptacles, & RING security system. A 42" Hitachi TV in 2nd room, 48" Samsung TV in master bedroom, 42" TV in home office also Samsung convey with full price offer. Partial gutters over front of home and back. Your going to love to entertain with the built in speaker system in living room, vaulted ceiling and the view with a Palm tree to the pond out back. Select Home Warranty exist, motion lighting, USB wall outlet receptacles, dimmer switches in kitchen and bedrooms, Pergo floor in living room, carpet in bedrooms, new toilets and marble floors in hallway bathroom. Master bedroom has separate His/Her walk in closets, separate His/Her sinks, garden tub and separate large shower. Windows throughout are insulated. Sellers are motivated so make a viewing appointment and grab this spacious home before you miss the opportunity.
Location
State FL
County Duval
Community Meadow Pointe
Area 062-Crystal Springs/Country Creek Area
Direction From I-295 exit Normandy Blvd West to Right on Blair RD, Right into Meadow Pointe subdivision, follow through to Meadow Point CT on Left, Home slightly right in cul de-sac mouth.
Interior
Interior Features Breakfast Bar, Eat-in Kitchen, Entrance Foyer, Pantry, Primary Bathroom -Tub with Separate Shower, Split Bedrooms, Vaulted Ceiling(s), Walk-In Closet(s)
Heating Central
Cooling Central Air
Flooring Carpet, Laminate, Marble, Tile, Vinyl
Exterior
Parking Features Additional Parking, Community Structure, Garage Door Opener
Garage Spaces 2.0
Pool None
Utilities Available Cable Available, Cable Connected
Roof Type Shingle
Porch Patio, Porch
Total Parking Spaces 2
Private Pool No
Building
Lot Description Cul-De-Sac, Sprinklers In Front, Sprinklers In Rear
Sewer Public Sewer
Water Public
Architectural Style Traditional
Structure Type Brick Veneer,Composition Siding,Concrete,Stucco
New Construction No
Schools
Elementary Schools Chaffee Trail
Middle Schools Joseph Stilwell
High Schools Edward White
Others
HOA Name BCM Management Servi
Tax ID 0088916135
Security Features Security System Owned,Smoke Detector(s)
Acceptable Financing Cash, Conventional, FHA, VA Loan
Listing Terms Cash, Conventional, FHA, VA Loan
Read Less
Want to know what your home might be worth? Contact us for a FREE valuation!

Our team is ready to help you sell your home for the highest possible price ASAP
Bought with WATSON REALTY CORP






