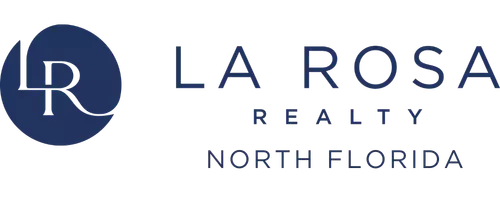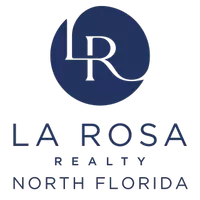$269,900
$269,900
For more information regarding the value of a property, please contact us for a free consultation.
27 MOULTRIE CREEK CIR St Augustine, FL 32086
3 Beds
3 Baths
1,839 SqFt
Key Details
Sold Price $269,900
Property Type Single Family Home
Sub Type Single Family Residence
Listing Status Sold
Purchase Type For Sale
Square Footage 1,839 sqft
Price per Sqft $146
Subdivision Moultrie Woods
MLS Listing ID 1031225
Sold Date 04/30/20
Style Traditional
Bedrooms 3
Full Baths 2
Half Baths 1
HOA Fees $170/qua
HOA Y/N Yes
Originating Board realMLS (Northeast Florida Multiple Listing Service)
Year Built 2017
Property Sub-Type Single Family Residence
Property Description
Builders model close out sale!! Welcome to Pleasantville, USA. This 2 story cottage home is situated on one of the first homesites in the community across the street from Treaty Park. The Moultrie Woods neighborhood is located within the award winning St. Johns County School District. The HOA includes water, sewer, lawn care & community amenities like: pool & playground. The open gourmet kitchen to family room feel brings everyone together in the heart of the home. Tall ceilings and a triple sliding glass door bring outside living to the edge of your family room. Home has all the upgrades you could imagine - wood floors, crown moulding, wide baseboards, wood stairs - no detail has been overlooked! This home qualifies for USDA eligibility (100% financing) for USDA qualified buyers.
Location
State FL
County St. Johns
Community Moultrie Woods
Area 337-Old Moultrie Rd/Wildwood
Direction I95 to EAST on SR207, RIGHT on Wildwood Dr, LEFT on Moultrie Creek Cir, home is on the LEFT
Interior
Interior Features Breakfast Bar, Breakfast Nook, Eat-in Kitchen, Kitchen Island, Pantry, Primary Bathroom - Shower No Tub, Smart Thermostat, Walk-In Closet(s)
Heating Central, Other
Cooling Central Air
Flooring Tile, Wood
Exterior
Parking Features Attached, Garage
Garage Spaces 2.0
Fence Back Yard, Vinyl
Utilities Available Cable Available
Amenities Available Laundry
Roof Type Shingle
Porch Covered, Patio
Total Parking Spaces 2
Private Pool No
Building
Sewer Public Sewer
Water Public
Architectural Style Traditional
Structure Type Fiber Cement,Frame
New Construction Yes
Schools
Elementary Schools Otis A. Mason
Middle Schools Gamble Rogers
High Schools Pedro Menendez
Others
Tax ID 1358130010
Security Features Security System Owned,Smoke Detector(s)
Acceptable Financing Cash, Conventional, FHA, VA Loan
Listing Terms Cash, Conventional, FHA, VA Loan
Read Less
Want to know what your home might be worth? Contact us for a FREE valuation!

Our team is ready to help you sell your home for the highest possible price ASAP
Bought with LA ROSA REALTY NORTH FLORIDA, LLC.






