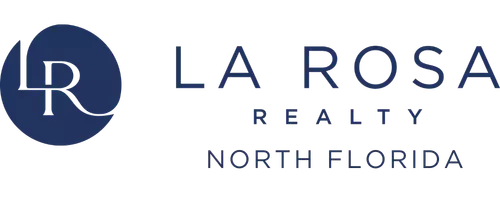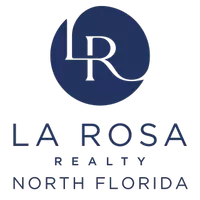5631 COLDSTREAM CT Jacksonville, FL 32222
5 Beds
3 Baths
2,800 SqFt
UPDATED:
Key Details
Property Type Single Family Home
Sub Type Single Family Residence
Listing Status Active
Purchase Type For Sale
Square Footage 2,800 sqft
Price per Sqft $176
Subdivision Bent Creek
MLS Listing ID 2096245
Style Contemporary
Bedrooms 5
Full Baths 3
HOA Fees $562/ann
HOA Y/N Yes
Year Built 2000
Annual Tax Amount $7,068
Lot Size 0.270 Acres
Acres 0.27
Lot Dimensions .27 ac
Property Sub-Type Single Family Residence
Source realMLS (Northeast Florida Multiple Listing Service)
Property Description
The floor plan includes formal living and dining areas, a spacious family room, and 5th bedroom, home office or bonus room. The primary suite boasts a large sitting area, dual walk-in closets, and a luxurious bath. Additional bedrooms are generously sized, offering flexibility for family, guests, or workspace.
Backed by serene wetlands, the property provides privacy and natural beauty, while still offering easy access to local schools, shopping, NAS Jacksonville, and major commuter routes.
Low HOA fees, newly painted exterior and multiple upgrades!
Location
State FL
County Duval
Community Bent Creek
Area 064-Bent Creek/Plum Tree
Direction Florida 23 Toll Rd-First Coast Expressway, to East on 103rd (State Rd 134), Right into Bent Creek on Piper Glen, Right on Plum Hollow, Right on Fall Creek DR E, Left on Coldstream Ct, Back right of cul de sac.
Interior
Interior Features Ceiling Fan(s), His and Hers Closets, Primary Bathroom -Tub with Separate Shower, Primary Downstairs, Split Bedrooms, Walk-In Closet(s)
Heating Central, Electric
Cooling Electric, Multi Units
Flooring Carpet, Vinyl
Furnishings Unfurnished
Laundry Electric Dryer Hookup, In Unit, Lower Level, Washer Hookup
Exterior
Exterior Feature Outdoor Kitchen
Parking Features Additional Parking, Attached, Garage
Garage Spaces 2.0
Fence Back Yard
Pool In Ground, Fenced, Heated, Screen Enclosure, Waterfall
Utilities Available Electricity Connected, Sewer Connected, Water Connected
Amenities Available Clubhouse
View Trees/Woods
Roof Type Shingle
Porch Covered, Porch, Screened
Total Parking Spaces 2
Garage Yes
Private Pool No
Building
Lot Description Cul-De-Sac, Wooded
Faces South
Sewer Public Sewer
Water Public
Architectural Style Contemporary
Structure Type Stucco
New Construction No
Others
Senior Community No
Tax ID 0154342550
Acceptable Financing Cash, FHA, VA Loan
Listing Terms Cash, FHA, VA Loan






